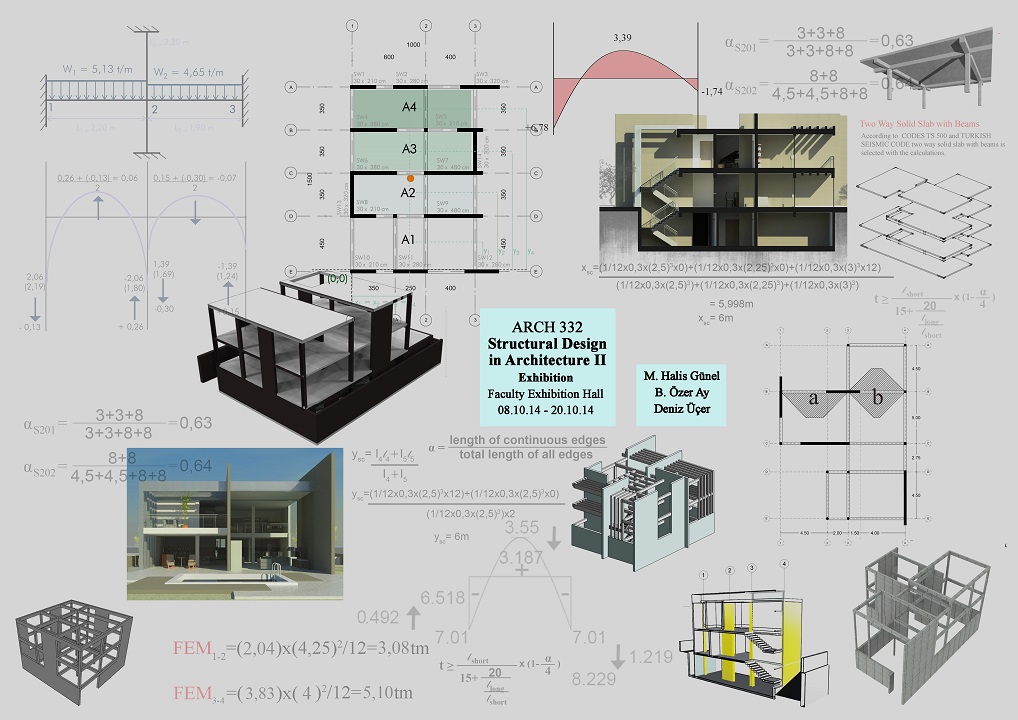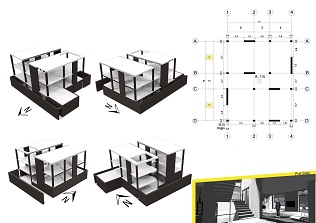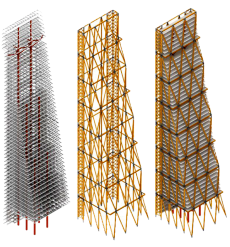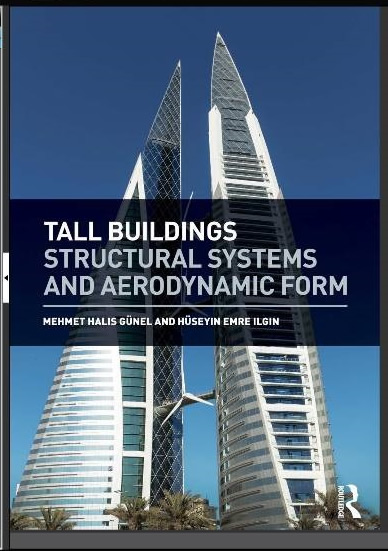M. Halis Günel

| GİRİŞ |
|---|
| ÖZGEÇMİŞ |
| YAYINLAR |
| DERSLER |
Orta Doğu Teknik Üniversitesi
Üniversiteler Mah. Dumlupınar Blv. No:1
Çankaya, Ankara, Türkiye
Definition, emergence and historical background of tall buildings. Planning and design considerations. Lateral loads; wind and earthquake effects. Steel, reinforced concrete and composite tall buildings. Structural systems used in architectural design of tall buildings; shear trussed frame and shear walled frame systems, mega column (mega frame, space truss) and mega core systems, outriggered frame systems, tube (framed-tube, trussed-tube, bundled-tube) systems. Aerodynamic modifications against wind. The course is conducted through lectures, case studies and discussions, and aims the student to realize that the design of tall buildings starts with the architect and requires high level of interdisciplinary approach.
Architects are expected to have knowledge of structural design - which is possible with the understanding of the structural concepts, behavior andanalysis - since the architectural and structural designs must be taken into account together, although the structural design follows the architectural design. This course presents the analysis and design concepts of basic structural systems. Fundamental principles of trusses, beams, frames, arches and cables are investigated. Approximate analysis methods of indeterminate beams are introduced. Loads on structures and structural behavior due to loading effects are presented. Basic structural elements and corresponding building code requirements are studied. Principles to structural safety via architectural design are introduced.


This course presents the introductory theory and behavior of reinforced concrete and steel. Basic knowledge about the preliminary design of reinforced concrete and steel beams will be gained. Reinforced concrete slab systems are introduced.


